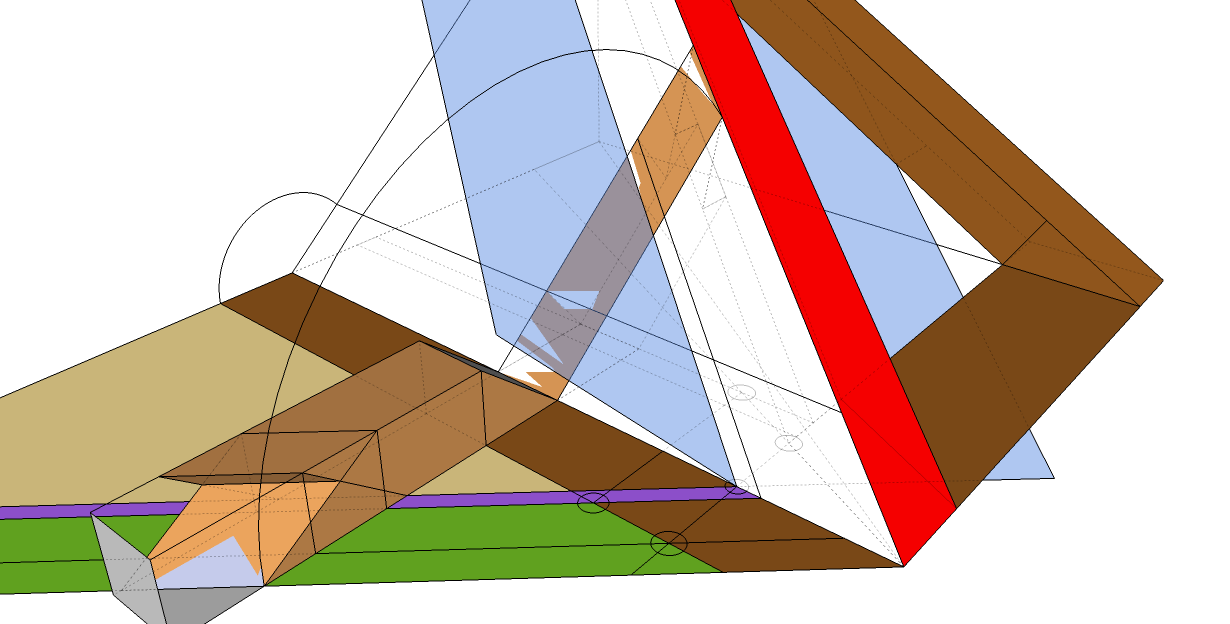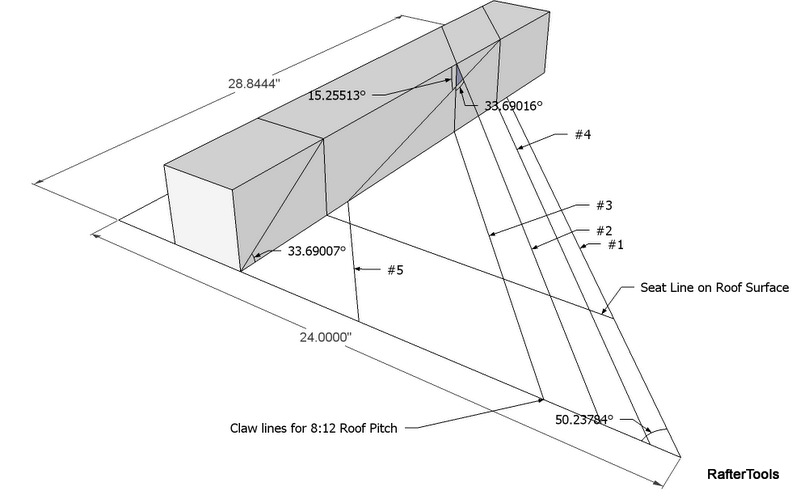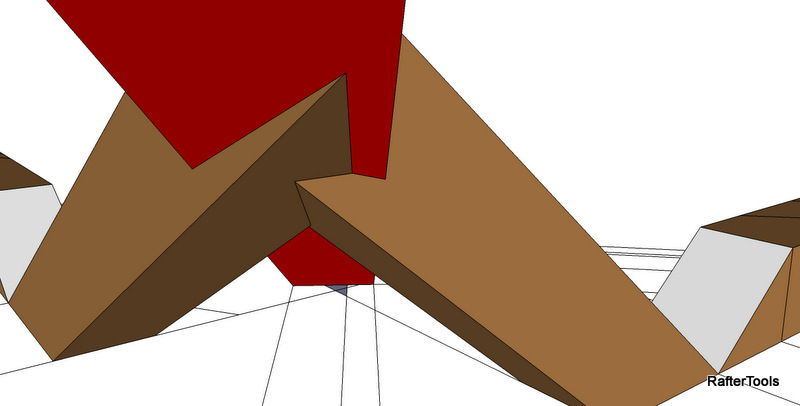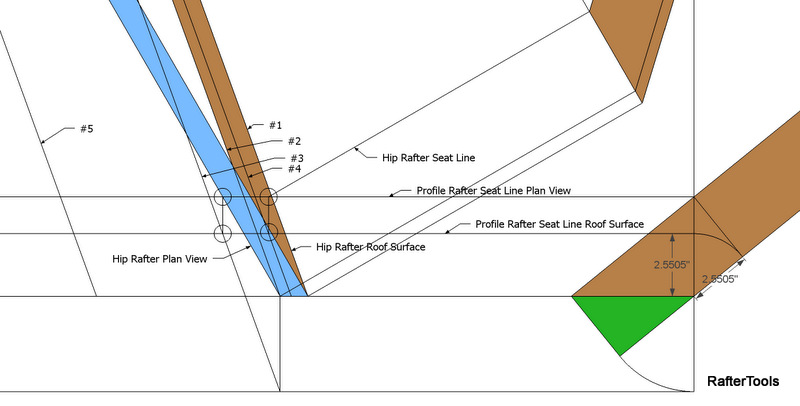The claw lines are laid out on the roof surface.
- Seat Lines that develop the claw lines
- Purlin Rafter Seat Line Dimension for Plan View
- Purlin Rafter Seat Line Dimension for Roof Surface
- Hip Rafter Seat Line Dimension for Roof Surface
- Claw Lines
- Hip Rafter Dimension for Claw Line #1
- Hip Rafter Dimension for Claw Line #2
- Hip Rafter Dimension for Claw Line #3
- Hip Rafter Dimension for Claw Line #4
- Hip Rafter Dimension for Claw Line #5

The hip roof claw lines are based on the Main and Adjacent side roof slope angles. These claw line dimensions will only work on hip rafters that are backed out and offset to have equal shoulder heights at the eave line. The claw lines allow you to check your geometric roof surface layout or use these claw line dimensions to layout the claw lines on the roof surface independently of the the other parts of the roof to cut the upper and lower claw angles on jack rafters, purlin rafters and skewed purlin rafters.
The claw lines are based on the
- Profile Rafter Depth
- Hip Rafter Depth
- Hip Rafter Width
The profile rafter depth depth should be the same size as the hip rafter depth if your rafter has an lower claw. Use the claw line dimensions for the correct side of the roof if your roof has two different roof slopes.


