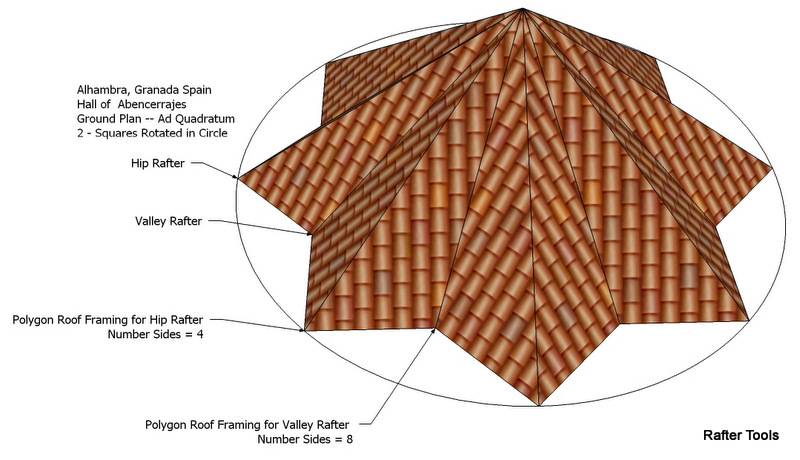The Alhambra Granada Ad Quadratum Ground Plan calculator will calculate the angles and rafter lengths for a roof that is like the roof over the Hall of Abencerrajes @ Alhambra Granada Spain.
Just about every medieval cathedral has an octagonal baptismal and the Alhambra in Granada Spain has several octagonal ground plans. The roof over the Hall of the Abencerrajes is unique because the roof actually follows the Ad Quadratum ground plan that is used to develop the octagonal ground plan. 2 squares rotated in the circle.
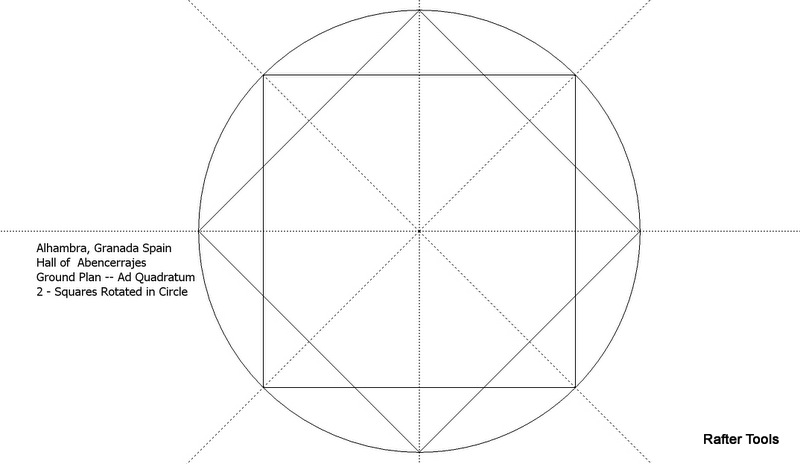 The ground plan is based on Ad Quadratum.
The ground plan is based on Ad Quadratum.
-
Ad Quadratum Ground Plan Base supported in Rafter Tools:
- Octagon Base 16 Sides
- Dodecagon Base 24 Sides
- Hexadecagon Base 32 Sides
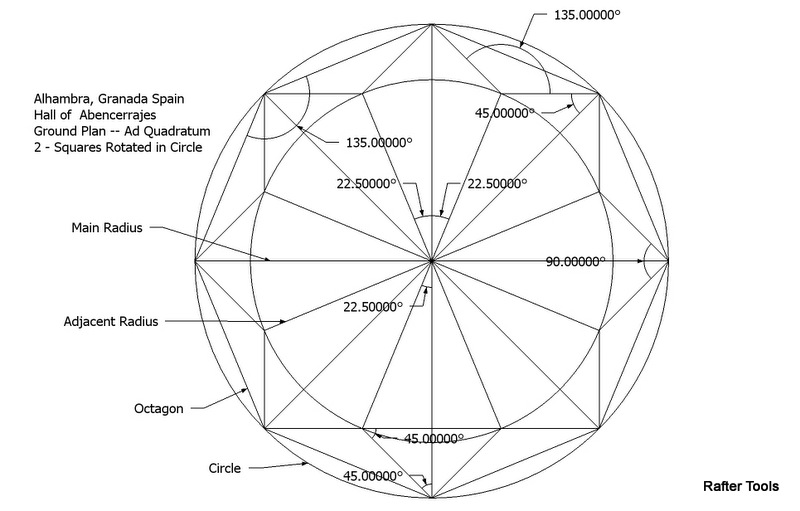
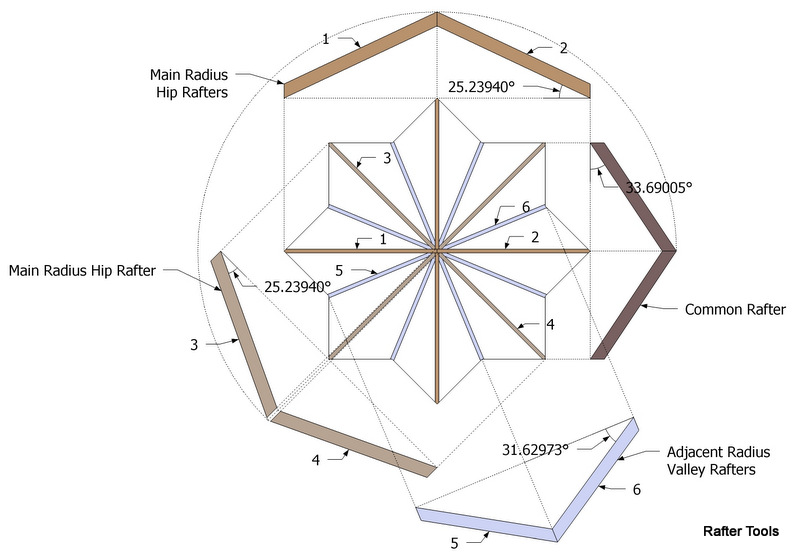
Input variables
- Roof Pitch or Angle
- Input Length
- Overhang Run
- Jack Rafter Spacing
- Hip Rafter Width
- Hip Rafter Depth
- Rafter Width
- Rafter Depth
- Seat Cut Level Cut Length
- Ground Plan Base
Roof Pitch or Angle
Select the input type from the input menu, Imperial/English Inch base 12 —— default, enter roof pitches from 1—24
like 8 for an 8:12 pitched roof, Metric 300mm base, enter millimeters like 200 for a 33.69007° roof pitch angle,
Decimal Inch base 10 —— enter base 10 decimal numbers like 5.7735 for a 30° roof pitch angle,
Degrees input —— use any roof angle in degrees like 33.69007°
- Length/Dimensions Input Menu Mode
- Imperial/English Inch base 12 —— default.. use American standard pitches over 12.
- Metric 300mm base —— 300mm is 11.81102 inches, similar usage to the American framing squares printed in inches.
- Decimal Inch base 10 —— use this option when working with tangents or using the Chappell Master Framing Square multiply the tangent of the angle by 10
The output mode selection can be completely different from the input mode
- Length/Dimensions Output Menu Mode
- Imperial/English Inch base 12 —— default.. use American standard pitches over 12.
- Metric 300mm base —— 300mm is 11.81102 inches, similar usage to the American framing squares.
- Decimal Inch base 10 —— use this option when working with tangents or using the Chappell Master Framing Square
Input Length
This menu option allows you to set the length for calculating the angles and dimensions of the
roof.
- Input Length Types:
- Main Hip Rafter Run-Radius
- Adjacent Valley Rafter Run-Radius
- Common Rafter Run
- Common Rafter Rise
- Side Wall Length
Overhang Run
This menu option allows you to set the rafter overhang run. The rafter overhang run will be used to calculate the common rafter overhang length.
Jack Rafter Spacing
This menu option allows you to set the jack rafter On Center spacing of the jack rafters. The calculator will retun the jack rafter length difference for
the main hip rafter and the valley rafter jack rafters.
Hip Rafter Width
This menu option allows you to set the width of the hip rafter. The width of the hip rafter is used to calculate the size of the king post.
Hip Rafter Material Depth , Main Material Depth
This menu option allows you to set the depth of the rafters that is used to calculate:
- Hip Rafter Plumb Cut Height
- Minimum King Post Height
Rafter Material Width
Enter the rafter material width that will be used for the roof. Not really used at this time.
Rafter Material Depth
Enter the rafter material depth that will be used to determine the HAP of the rafters.
Seactcut Length
Enter a rafter seatcut length that will be used to determine the height of the heel cut (HAP).
Calculated Results will look something like the following:
- Ground Plan Base Type -- Octagon Base 16 Sides
- Input Length Mode Type -- Main Hip Rafter Run-Radius
- Main Plan Angle -- 45.00000°
- Adjacent Plan Angle -- 112.50000°
- Central Angle -- 22.50000°
- Polygon Angle -- 67.50000°
- Main Roof Slope Angle -- 33.69007°
- Main Pitch -- 8 in\12in
- Main Hip Rafter Angle -- 25.23940°
- Main Hip Rafter Pitch -- 5 11/16 in\12in
- Main Hip Rafter Backing Angle -- 23.09347°
- Main Hip Rafter Side Cut Angle -- 42.13041°
- Main Jack Rafter Side Cut Angle -- 39.76216°
- Main Jack Rafter Length Difference -- 19 1/4''in
- Adjacent Valley Rafter Angle -- 31.62973°
- Adjacent Valley Rafter Pitch -- 7 3/8 in\12in
- Adjacent Valley Rafter Backing Angle -- 12.25568°
- Adjacent Valley Rafter Side Cut Angle -- 19.42694°
- Adjacent Jack Rafter Side Cut Angle -- 19.01633°
- Adjacent Jack Rafter Length Difference -- 27 3/16''in
- Main Rafter Run -- 101 13/16''in
- Theoretical Common Rafter Rise -- 67 7/8''in
- Main Rafter Theoretical Length -- 122 3/8''in
- Main Rafter Seatcut Length -- 3 1/2''in
- Main Rafter Overhang Length -- 28 7/8''in
- Side Wall Length -- 59 5/8''in
- Main Hip Rafter Run -- 144 ''in
- Main Hip Rafter Length -- 159 3/16''in
- Adjacent Valley Rafter Run -- 110 3/16''in
- Adjacent Valley Rafter Length -- 129 7/16''in
- HAP - Height Above Plate (Heel Height) -- 9 1/16''in
- Major Rafter Plumb Cut Height -- 11 7/16''in
- Main Hip Rafter Plumb Height -- 10 1/2''in
- Valley Rafter Plumb Height -- 11 3/16''in
- King Post Radius -- 8 15/16''in
- King Post Minimum Height -- 15 5/16''in
- Main Hip Rafter To King Post Length -- 149 1/2''in
- Valley Rafter To King Post Length -- 119 1/8''in
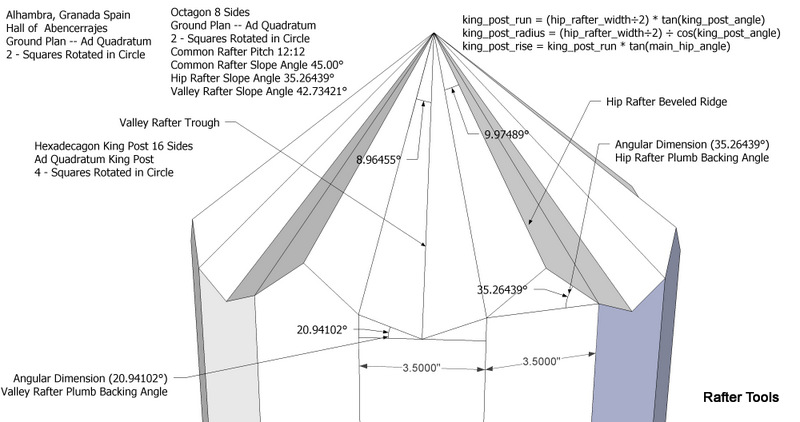
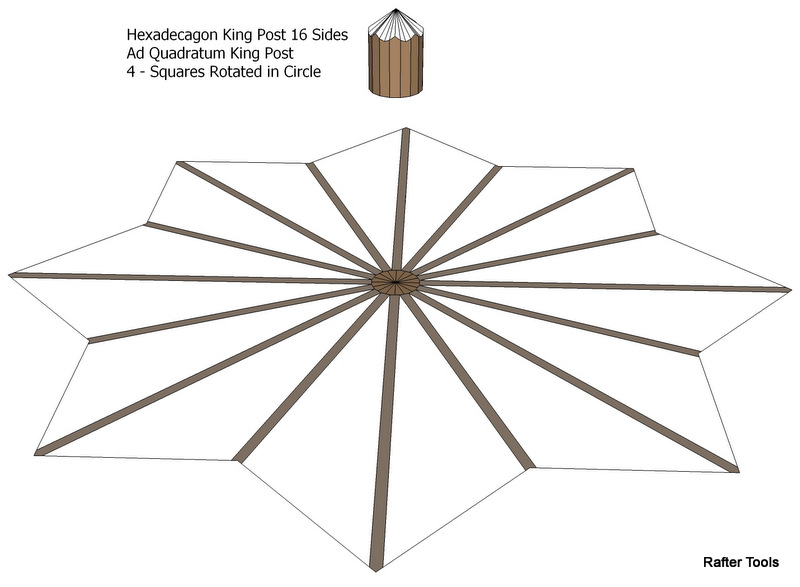
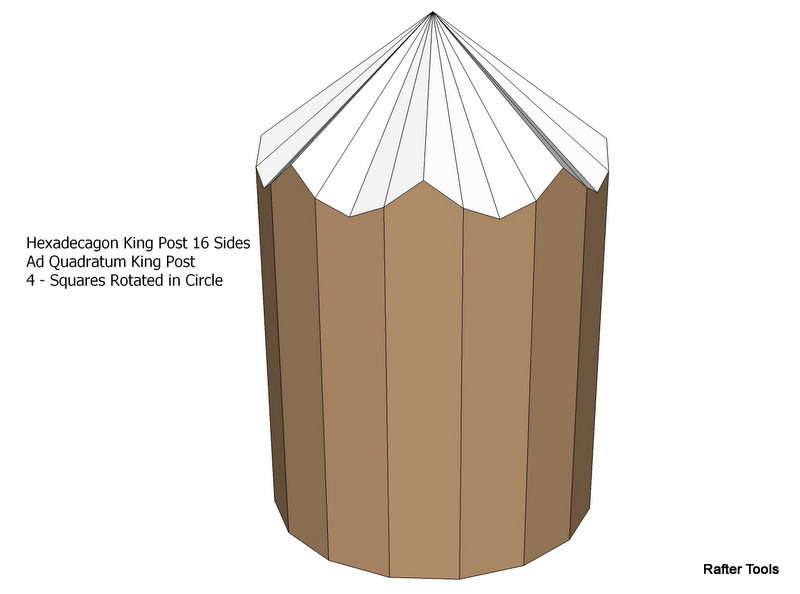
See the Roof Framing Geometry Blog for more information for the Alhambra Granada Ad Quadratum Ground roof rafters.
Alhambra Granada Ad Quadratum Ground Plan
Connecting the eight points of intersection of the circle and the sides of the square form an octagon.
Alhambra Granada Ad Quadratum Ground Plan Part 2
Geometry has been passed down through the centuries.So, my best guest is the Islamic Moors used regulating lines of geometry to develop the roof plan and the hip rafter head cuts for the roof at Alhambra, Granada Spain over the Hall of Abencerrajes. The Islamic Moors most likely used a Hexadecagon King Post, Ad Quadratum King Post 4 - Squares Rotated in Circle. 16 sided polygon king post for the 8 hip rafters and 8 valley rafters.
