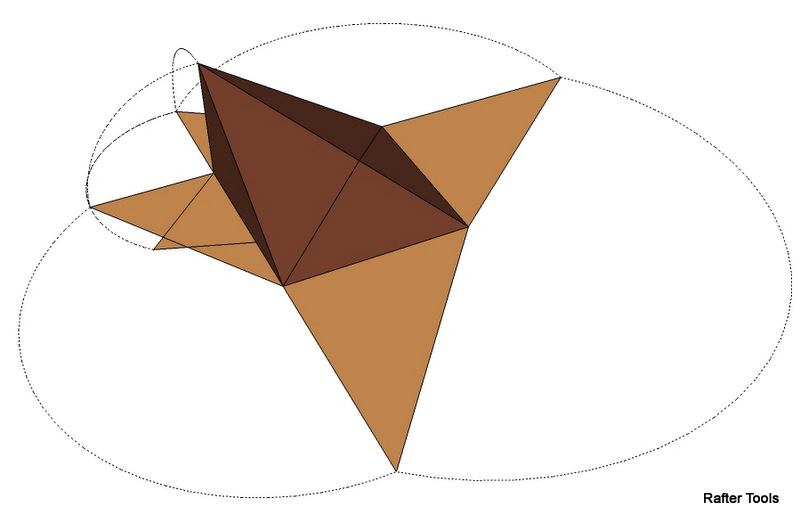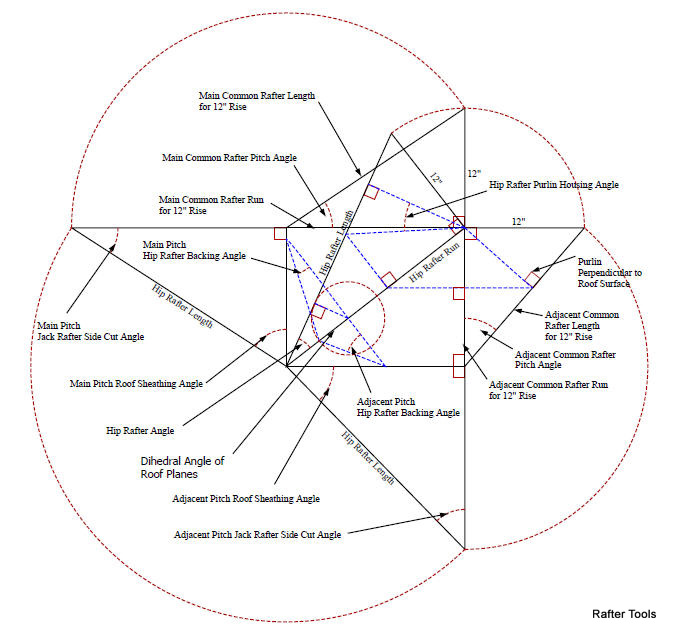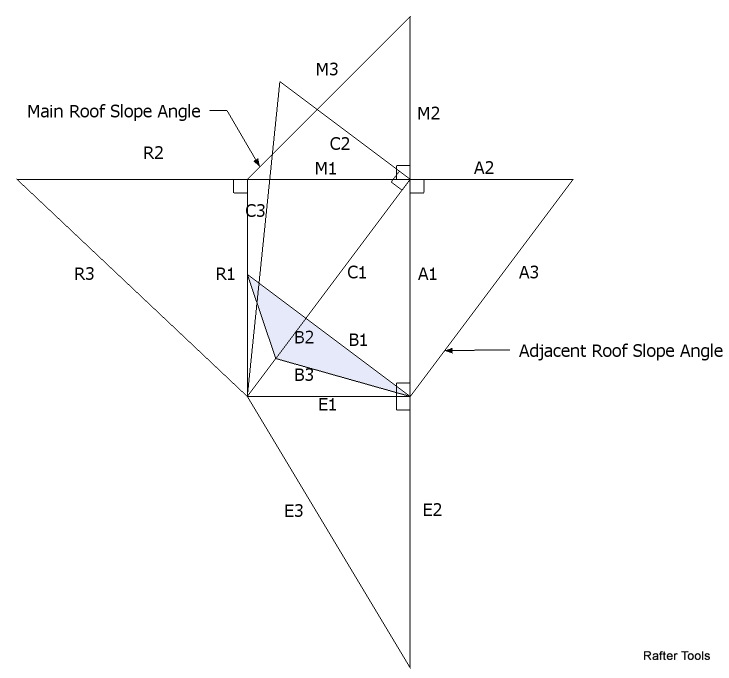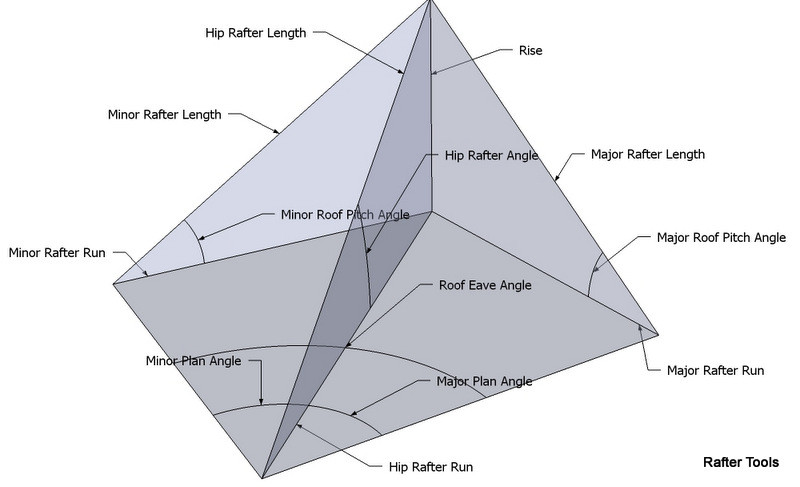The French Compagnon Roof Framing Kernel Angles calculator for equal or unequal pitched roofs will print out the French Compagnon Roof Framing Kernel Angles for geometric development using planar geometry,arcs, circles and lines only (as assumed in Euclid's Elements).
The Compagnons du Tour de France are a French organization of craftsman and artisans dating from the Middle Ages, but still active today.
The French Compagnon Roof Framing Kernel is a very useful tool in roof framing. It allows the craftsman to geometrically draw out the roof framing kernel for unequal pitched roofs using a framing square and compass. Then transfer the angles from the drawing to their roof framing timbers. This is the equivalent of calculating a bastard hip roof with just a framing square.

- Roof Eave Angle
- Main Roof Pitch or Angle
- Adjacent Roof Pitch or Angle
Roof Eave Angle
This is the corner angle of the building. Most Roof Eave Angle corners are at 90°. For Octagons and 45° BayWindows use an Roof Eave Angle of 135°. For Hexagons use an Roof Eave Angle of 120°.
For irregular or bastard hip roofs the Roof Eave Angle can be between 35° and 150° You'll get an Unconstructable error message if the roof is unconstructable with the current input parameters.
3D drawing of the French Compagnon Roof Framing Kernel
Main Roof Pitch or Angle
Select the input type from the input menu, Imperial/English Inch base 12 —— default, enter roof pitches from 1—24
like 8 for an 8:12 pitched roof, Metric 300mm base, enter millimeters like 200 for a 33.69007° roof pitch angle,
Decimal Inch base 10 —— enter base 10 decimal numbers like 5.7735 for a 30° roof pitch angle,
Degrees input —— use any roof angle in degrees like 33.69007°
Adjacent Roof Pitch or Angle
Select the input type from the input menu, Imperial/English Inch base 12 —— default, enter roof pitches from 1—24
like 8 for an 8:12 pitched roof, Metric 300mm base, enter millimeters like 200 for a 33.69007° roof pitch angle,
Decimal Inch base 10 —— enter base 10 decimal numbers like 5.7735 for a 30° roof pitch angle,
Degrees input —— use any roof angle in degrees like 33.69007°
- Input Menu Mode
- Imperial/English Inch base 12 —— default.. use American standard pitches over 12.
- Metric 300mm base —— 300mm is 11.81102 inches, similar usage to the American framing squares printed in inches.
- Decimal Inch base 10 —— use this option when working with tangents or using the Chappell Master Framing Square multiply the tangent of the angle by 10
- Degrees

- Main Plan Angle
- Adjacent Plan Angle
- Main Roof Slope Angle
- Adjacent Roof Slope Angle
- Main Pitch
- Adjacent Pitch
- Hip Rafter Angle
- Hip Rafter Pitch
- Main Hip Rafter Backing Angle
- Adjacent Hip Rafter Backing Angle
- Main Jack Rafter side Cut Angle
- Adjacent Jack Rafter Side Cut Angle
- Main Roof Sheathing Angle
- Adjacent Roof Sheathing Angle
- Main Hip Rafter Purlin Housing Angle
- Adjacent Hip Rafter Purlin Housing Angle
- Dihedral Angle
The Dihedral Angle is drawn perpendicular to the Hip Rafter Run line and is perpendicular to the Hip Rafter Length line.
The Dihedral Angle is used to calculate the hip rafter backing angles to bevel the edges of the hip rafter for roof plane alignment.
Hip Rafter Backing Angle = arctan( sin( Hip Rafter Angle) ÷ tan( Plan Angle ) )
French Compagnon Roof Framing Kernel Framing Square Usage.
Dimension M2,A2,C2 are all the same length. This dimension will be the rise of the French Compagnon Roof Framing Kernel geometric drawing.

Framing Square Usage.
- Draw the roof eave angle rectangle using M1,R1,E1 and A1. The corners of the eave angle rectangle will be 90°: if the eave angle is 90°
- Draw the main roof slope angle triangle using M2 and M3. M2 is drawn perpendicular to line M1.
- Draw the main roof surface triangle using R2 and R3. R2 is drawn perpendicular to line R1.
- Draw the adjacent roof slope angle triangle using A2 and A3. A2 is drawn perpendicular to line A1.
- Draw the adjacent roof surface triangle using E2 and E3. E2 is drawn perpendicular to line E1.
- Draw the hip rafter run line using C1.
- Draw the hip rafter rise line using C2. Line C2 is perpendicular to line C1.
- Draw the hip rafter length line using C3.
- Draw the hip rafter backing line from the intersection of line A1 and E1, perpendicular to line C1. Let this line extend to the line R1.
- Draw the hip rafter backing line B2 from the intersection of line C1 along the line C1.
- Draw the hip rafter backing line B3 and draw the line to R1 to finish off the dihedral angle triangle.
Take a look at the Dihedral Angle hep file for more information on the dihedral angle triangle and hip rafter backing angles.
Dihedral Angle Help File
