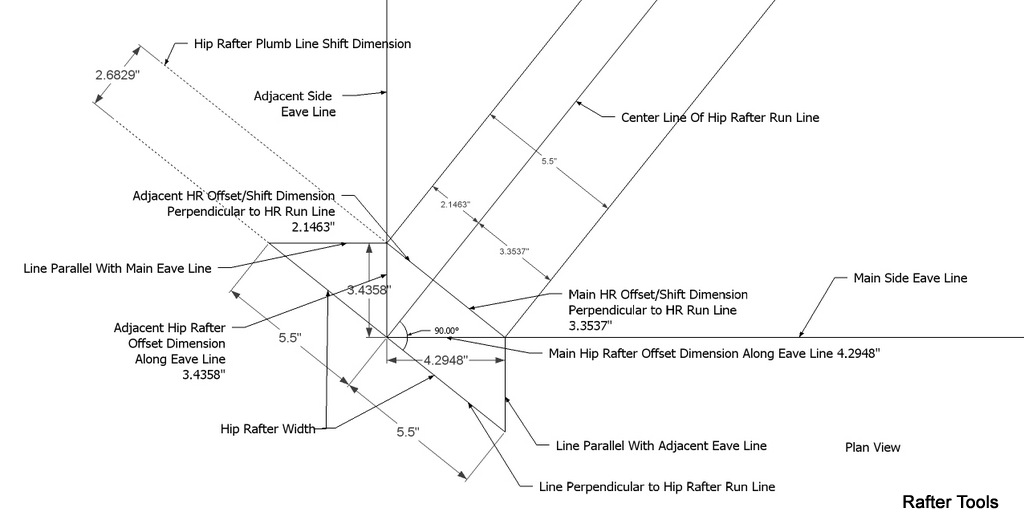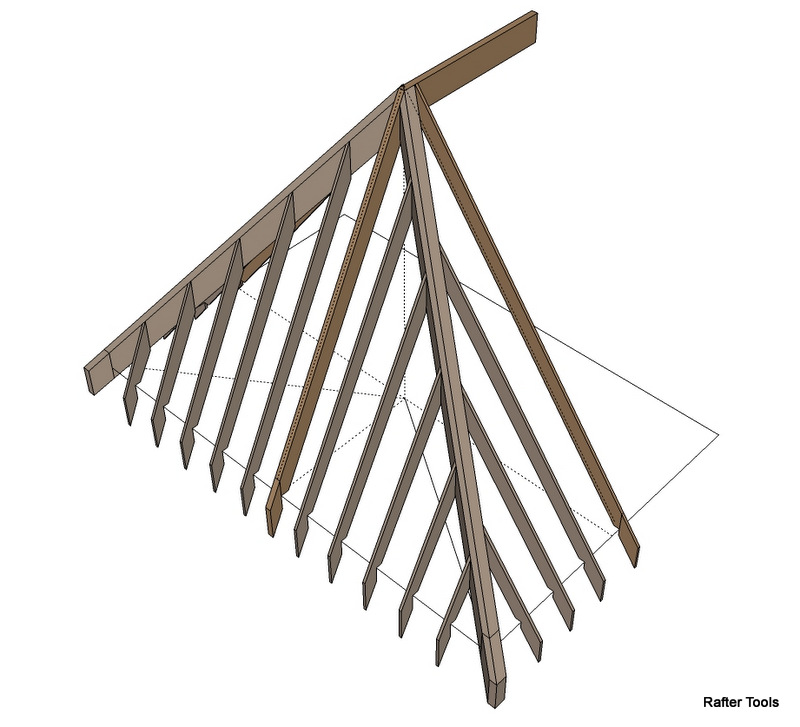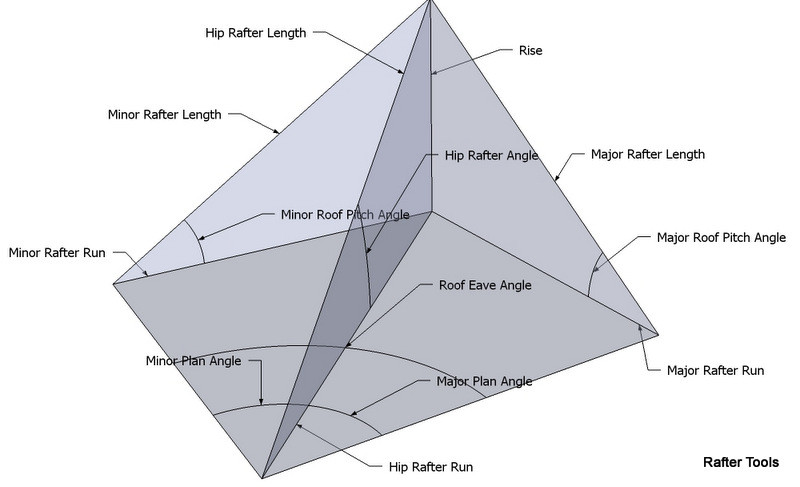Roof Eave Angle
This is the corner angle of the building. Most Roof Eave Angle corners are at 90°.
For irregular or bastard hip roofs the Roof Eave Angle can be between 35° and 150° You'll get an Unconstructable error message if the roof is unconstructable with the current input parameters.
Main Roof Pitch
Select the input type from the input menu, Imperial/English Inch base 12 —— default, enter roof pitches from 1—24
like 8 for an 8:12 pitched roof, Metric 300mm base, enter millimeters like 200 for a 33.69007° roof pitch angle,
Decimal Inch base 10 —— enter base 10 decimal numbers like 5.7735 for a 30° roof pitch angle,
Degrees input —— use any roof angle in degrees like 33.69007°
Adjacent Roof Pitch
Select the input type from the input menu, Imperial/English Inch base 12 —— default, enter roof pitches from 1—24
like 8 for an 8:12 pitched roof, Metric 300mm base, enter millimeters like 200 for a 33.69007° roof pitch angle,
Decimal Inch base 10 —— enter base 10 decimal numbers like 5.7735 for a 30° roof pitch angle,
Degrees input —— use any roof angle in degrees like 33.69007°
The input mode selection can be completely different from the output mode
- Input Menu Mode
- Imperial/English Inch base 12 —— default.. use American standard pitches over 12.
- Metric 300mm base —— 300mm is 11.81102 inches, similar usage to the American framing squares printed in inches.
- Decimal Inch base 10 —— use this option when working with tangents or using the Chappell Master Framing Square multiply the tangent of the angle by 10
- Degrees
The output mode selection can be completely different from the input mode
- Output Menu Mode
- Imperial/English Inch base 12 —— default.. use American standard pitches over 12.
- Metric 300mm base —— 300mm is 11.81102 inches, similar usage to the American framing squares.
- Decimal Inch base 10 —— use this option when working with tangents or using the Chappell Master Framing Square
Input Length Type
This menu option allows you to select different parts of the hip roof for calculating the angles and dimensions of the irregular hip roof.
- Common Rafter Run
- Common Rafter Span
- Common Rafter Rise
- Common Rafter Length
- Hip Rafter Run
- Hip Rafter Length
- Eave Wall Length -- same as minor rafter run
Overhang Run
This menu option allows you to set the major pitch rafter overhang run. The minor pitch rafter overhang run will be calculated from the
rise of the major pitch rafter overhang run. The major and minor overhang runs will only be the same when the the major and minor pitches are the same.
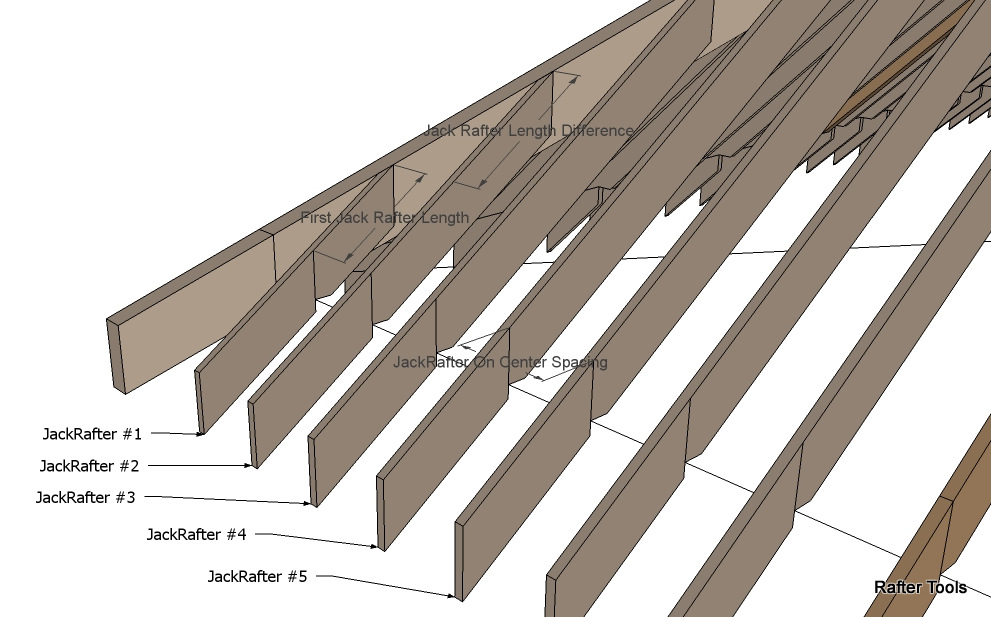
Jack Rafter Spacing
This menu option allows you to set the jack rafter On Center spacing of the jack rafters. The length of the first jack rafter will be calculated from the
building corner with the jack rafter spacing. If you enter a jack rafter spacing of 24" and 1.5" for the jack rafter width, then the length of the first jack rafter will
be calculated from a wall run of (24" + 1/2 of the jack rafter width) 24.75" from the corner of the building.
Hip Rafter Width
This menu option allows you to set the width of the hip rafter. The width of the hip rafter is used to calculate:
- Hip Rafter Drop For Roof Plane Alignment -- equal pitched roofs only
- Hip Rafter Backing Offset Main Perpendicular to hip rafter run line.
- Hip Rafter Backing Offset Adjacent Perpendicular to hip rafter run line.
- Hip Rafter Backing Offset Main along eave line.
- Hip Rafter Backing Offset Adjacent along eave line.
- Main Pitch First Jack Rafter Length To Long point of miter cut
- Adjacent Pitch First Jack Rafter Length To Long point of miter cut
- Hip Rafter Backing Depth Mark
Hip Rafter Material Depth , Main Material Depth
This menu option allows you to set the depth of the rafters that is used to calculate:
- Main Rafter Plumb Cut Height
- Adjacent Rafter Plumb Cut Height
- Hip Rafter Plumb Cut Height
Seat Cut Level Cut Length
This menu option allows you to set the length of the seatcut of the major pitch rafters that is used to calculate:
- Rise To Top Of Ridge
- HAP -- Height Above Plate (Heel Height)
- Adjacent pitch rafter seatcut level length
Ridge Width
This menu option allows you to set the width of the common rafter ridge. It is used to calculate:
- Rise To Top Of Ridge
- Hip Rafter Length plumb to plumb along the center line of the hip rafter to the ridge.
- Hip Rafter Long Point Length to Ridge -- long point of hip rafter sidecut
- Main Rafter Length To Ridge
- Adjacent Rafter Length To Ridge
Hip Rafter Layout
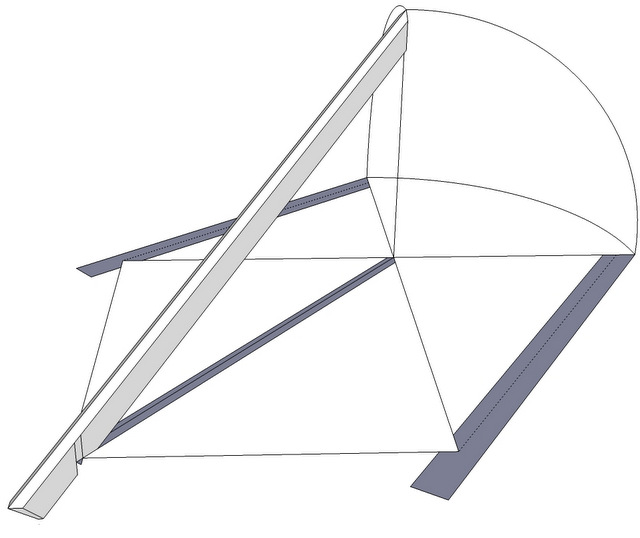
Plan Angles
The plan angles are calculated from the Eave Angle and the Main and Adjacent Roof Slope Angles. The plan angles will align the two roof planes on the center line of the Hip Rafter.
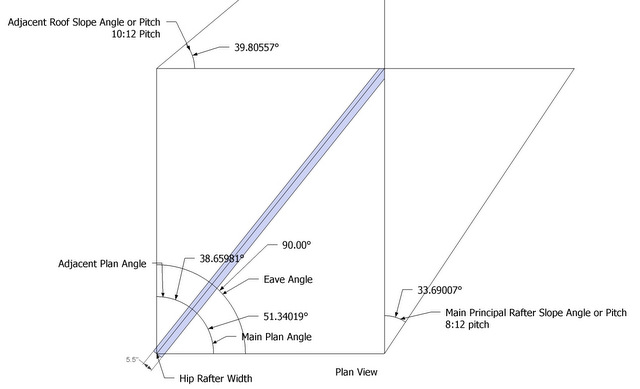
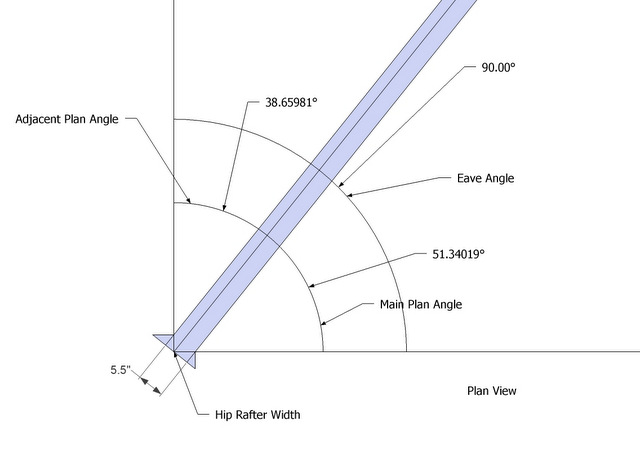
Hip Rafter Offset/Shift
The Hip Rafter Offset/Shift aligns the edges of the hip rafter material with the roof planes which are determind by the given Roof Slope Angles. This dimension is perpendicular to the hip rafter run line.
You will layout the top of the unbacked hip rafter with these dimensions.
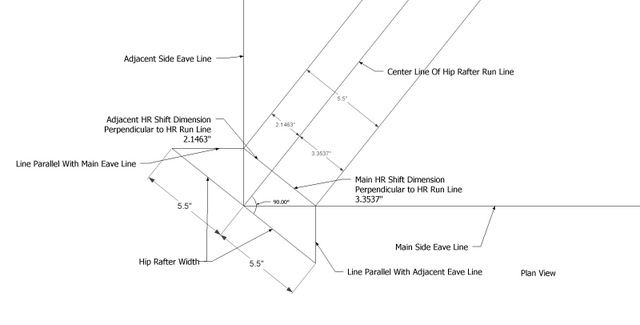
Hip Rafter Plumb Line Shift
The hip rafter plumb line intersects the corner of the building. Draw a line parallel to the hip rafter plumb line shifted the dimension using the
Hip Rafter Plumb Line Shift Dimension at Foot Of Hip Rafter. The shifted plumb line will align the edges of the hip rafter for roof plane alignment
with the HAP of the common rafters at the plate line. Use this same dimension for drawing the hip rafter tail miter angle for plumb cut rafter tails.
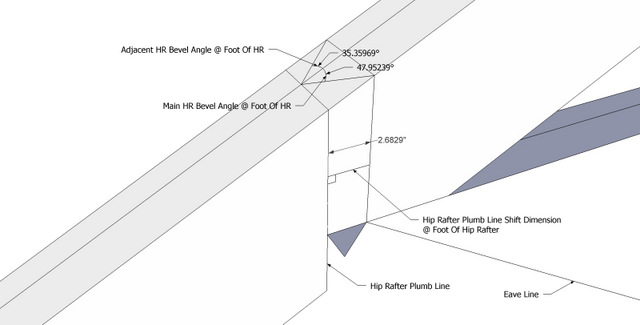
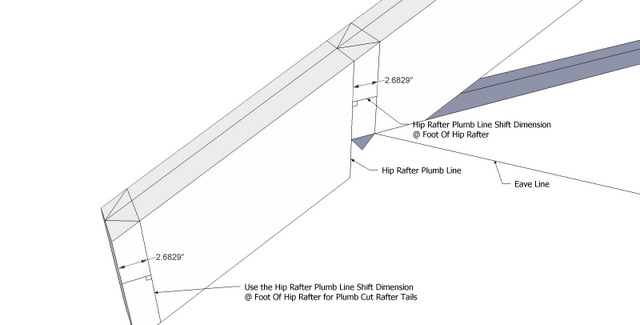
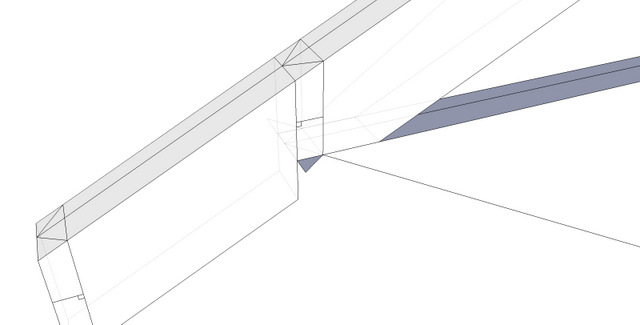
Hip Rafter Plumb Line Shift at Peak of HR
Draw a line parallel to the hip rafter plumb line at the peak of the HR shifted the dimension using the
Hip Rafter Plumb Line Shift Dimension at Peak Of Hip Rafter. The shifted plumb line will align the edges of the hip rafter for roof plane alignment
with the top edges of the common rafters at the ridge. Use the given saw blade bevel angles along these shifted plumb lines to cut the hip rafter side cut angles.
Cutting the hip rafter plumb line with the given saw blade bevel angle will form the hip rafter side cut bevel angles at the peak of the hip rafter.
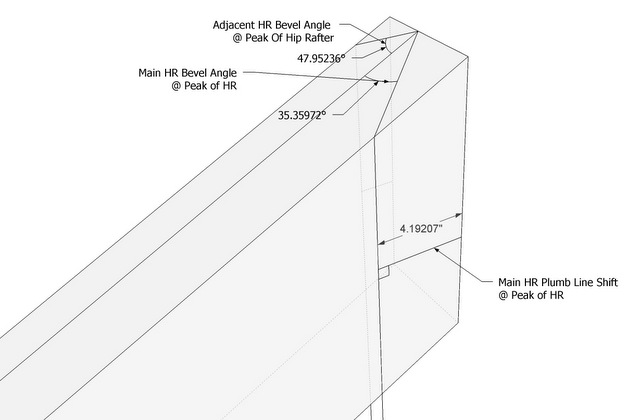
Hip Rafter Backing Depth
Draw a line on the side of the hip rafter using this dimension.
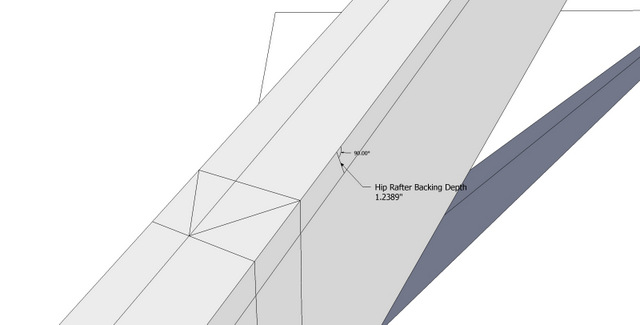
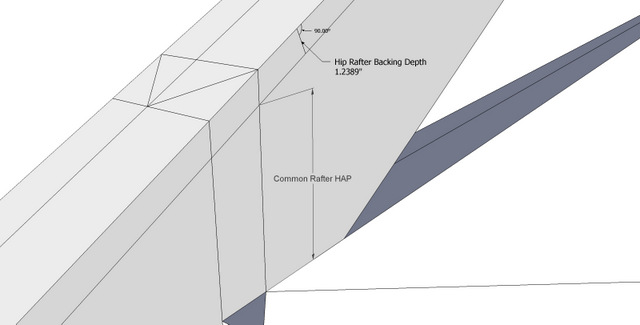
The Hip Rafter Plumb Lines are cut before you back out the hip rafter
After the hip rafter is completely laid out and the plumb lines are cut use the hip rafter backing angles to edge bevel the hip rafters for the correct
hip rafter backing angle.
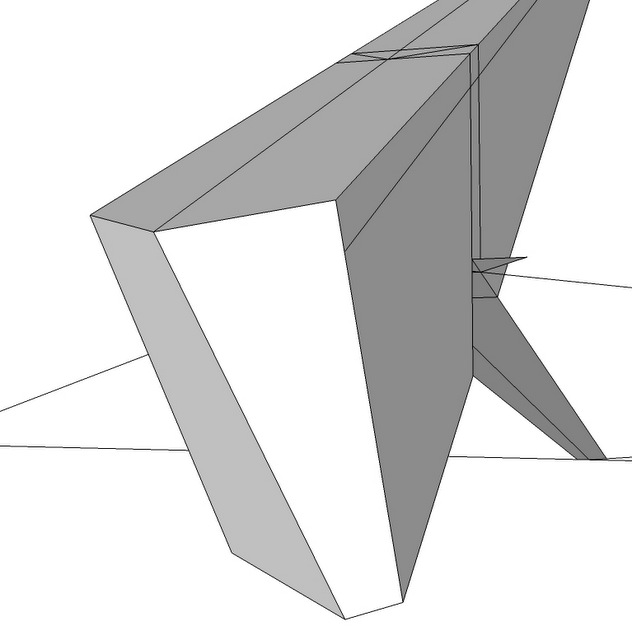
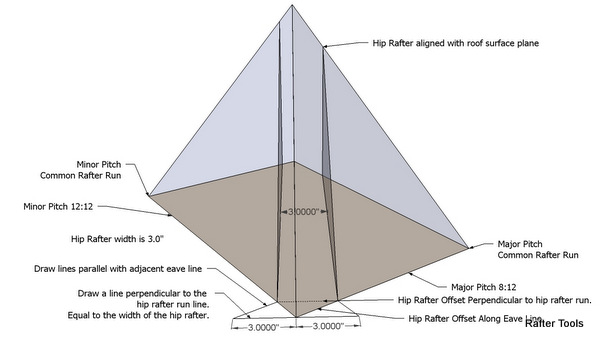
Hip Rafter Offset Example
