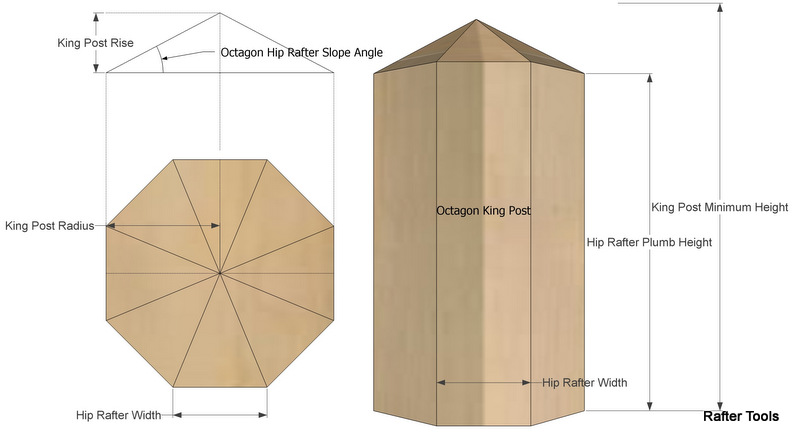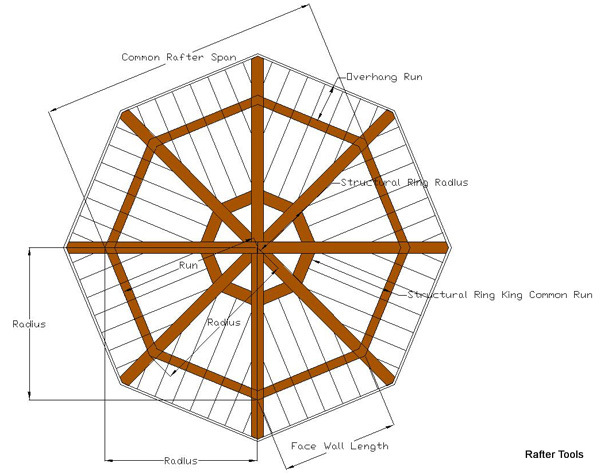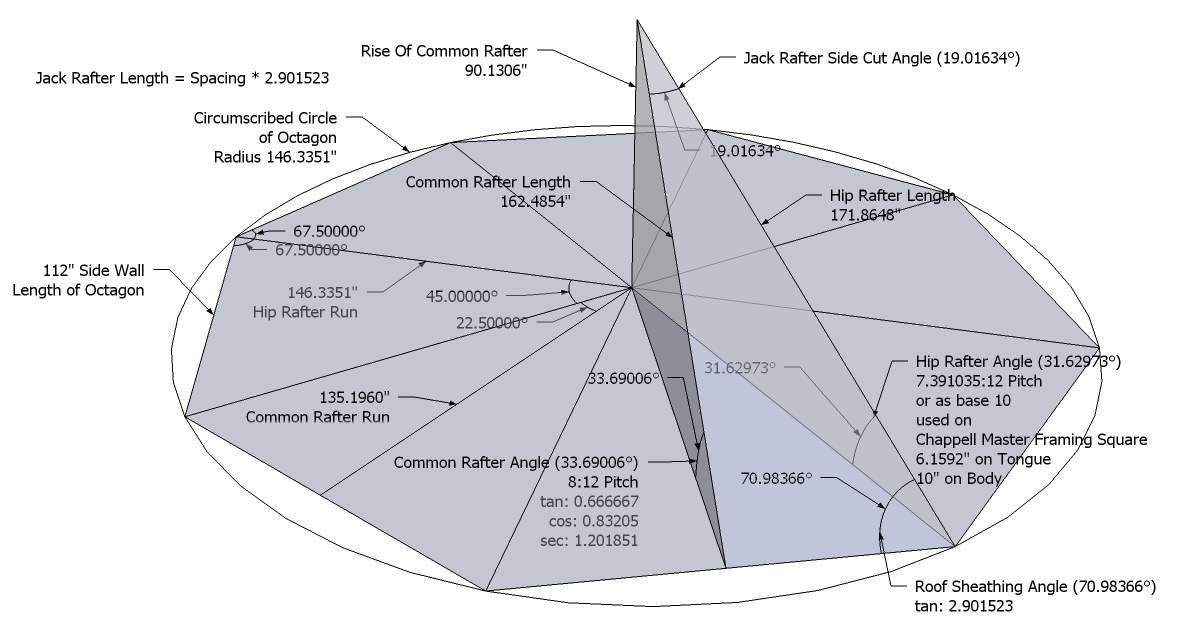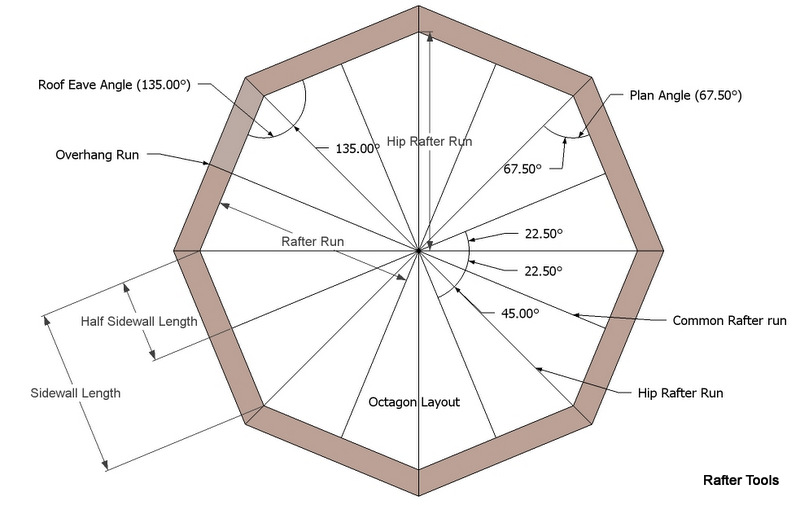The Octagon Roof Framing calculator will calculate the rafter lengths for the Octagon Rafters.
Input variables
- Roof Pitch or Angle
- Input Length
- Overhang Run
- Jack Rafter Spacing
- Hip Rafter Width
- Hip Rafter Depth
- Rafter Width
- Rafter Depth
- Seat Cut Level Cut Length
- Purlin Radius
Roof Pitch or Angle
Select the input type from the input menu, Imperial/English Inch base 12 —— default, enter roof pitches from 1—24
like 8 for an 8:12 pitched roof, Metric 300mm base, enter millimeters like 200 for a 33.69007° roof pitch angle,
Decimal Inch base 10 —— enter base 10 decimal numbers like 5.7735 for a 30° roof pitch angle,
Degrees input —— use any roof angle in degrees like 33.69007°
- Length/Dimensions Input Menu Mode
- Imperial/English Inch base 12 —— default.. use American standard pitches over 12.
- Metric 300mm base —— 300mm is 11.81102 inches, similar usage to the American framing squares printed in inches.
- Decimal Inch base 10 —— use this option when working with tangents or using the Chappell Master Framing Square multiply the tangent of the angle by 10
The output mode selection can be completely different from the input mode
- Length/Dimensions Output Menu Mode
- Imperial/English Inch base 12 —— default.. use American standard pitches over 12.
- Metric 300mm base —— 300mm is 11.81102 inches, similar usage to the American framing squares.
- Decimal Inch base 10 —— use this option when working with tangents or using the Chappell Master Framing Square
Input Length
This menu option allows you to set the length for calculating the angles and dimensions of the
roof.
- Input Length Types:
- Common Rafter Run
- Side Wall Length
- Half of Side Wall Length
- Radius
- Hip Rafter Run
- Hip Rafter Length
- Common Rafter Length
- Circumscribed to Radius
- Inscribed to Radius
- Common Rafter Rise
Overhang Run
This menu option allows you to set the rafter overhang run. The rafter overhang run will be used to calculate the common rafter overhang length.
Jack Rafter Spacing
This menu option allows you to set the jack rafter On Center spacing of the jack rafters. The calculator will retun the jack rafter length difference for
the main hip rafter and the valley rafter jack rafters.
Hip Rafter Width
This menu option allows you to set the width of the hip rafter. The width of the hip rafter is used to calculate the size of the king post.
Hip Rafter Material Depth , Main Material Depth
This menu option allows you to set the depth of the rafters that is used to calculate:
- Hip Rafter Plumb Cut Height
- Minimum King Post Height
Rafter Material Width
Enter the rafter material width that will be used for the roof. Not really used at this time.
Rafter Material Depth
Enter the rafter material depth that will be used to determine the HAP of the rafters.
Seactcut Length
Enter a rafter seatcut length that will be used to determine the height of the heel cut (HAP).
Purlin Radius
Enter a radius for the purlin structural ring blocks. The purlin structural ring blocks can be installed to make the rafter connections
at the peak of the Octagon Roof less crowded. The calculator will return the miter angle and saw blade bevel angle for the purlin blocks.
Th purlin blocks are installed perpendicular to the roof surface (90°). The rafters that butt into the purlin blocks will have a square cut instead of a plumb cut.
The Roof Eave Angle will always be 135.00° for an equal sided octagon. The Octagon Miter Angle is 22.50°.
The Octagon Plan Angle is 67.50°.
The Hip Rafter Angle is not the same as a 90° plan angle.
The Hip Rafter Pitch is the common rafter pitch over 13 in, like 8in/13in for an 8in/12in roof pitch.
This calculator will also calculate the King Post Radius,the King Post Rise, the King Post Minimum Height and the
Octagon Hip Rafter To King Post Length .

-
Supported Octagon Roof Framing Dimensions
- Octagon 4 Butt Hip Rafter Dimensions
- Octagon 4 Butt Hip Rafter with Purlin Structural Ring
- Octagon Hip Rafters Mitered Dimensions
- Octagon Gazebo Cupola Dimensions


Pages from the book Holy Grail of Roof Framing Trigonometry and Geometry
Online-- Equal Sided Octagon Geometric & Trigonometric Roof Framing Development
Online-- UnEqual Sided Octagon Geometric & Trigonometric Roof Framing Development
