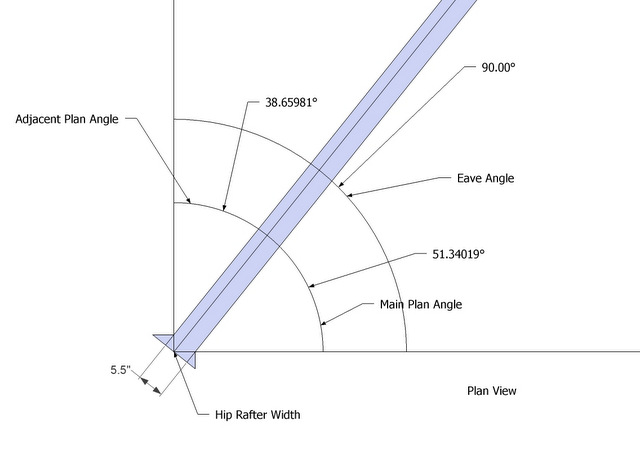Hip Rafter Layout
Plan Angles
The plan angles are calculated from the Eave Angle and the Main and Adjacent Roof Slope Angles. The plan angles will align the two roof planes on the center line of the Hip Rafter.


Hip Rafter Offset/Shift
The Hip Rafter Offset/Shift aligns the edges of the hip rafter material with the roof planes which are determind by the given Roof Slope Angles. This dimension is perpendicular to the hip rafter run line.
You will layout the top of the unbacked hip rafter with these dimensions.

Hip Rafter Plumb Line Shift
The hip rafter plumb line intersects the corner of the building. Draw a line parallel to the hip rafter plumb line shifted the dimension using the
Hip Rafter Plumb Line Shift Dimension at Foot Of Hip Rafter. The shifted plumb line will align the edges of the hip rafter for roof plane alignment
with the HAP of the common rafters at the plate line. Use this same dimension for drawing the hip rafter tail miter angle for plumb cut rafter tails.



Hip Rafter Plumb Line Shift at Peak of HR
Draw a line parallel to the hip rafter plumb line at the peak of the HR shifted the dimension using the
Hip Rafter Plumb Line Shift Dimension at Peak Of Hip Rafter. The shifted plumb line will align the edges of the hip rafter for roof plane alignment
with the top edges of the common rafters at the ridge. Use the given saw blade bevel angles along these shifted plumb lines to cut the hip rafter side cut angles.
Cutting the hip rafter plumb line with the given saw blade bevel angle will form the hip rafter side cut bevel angles at the peak of the hip rafter.

Hip Rafter Miter Line Shift
First draw the Main HR Miter Angle and Adjacent HR Miter Angle at the tail of the hip rafter. Then use the Main HR Miter Line Shift Dimension at the tail of HR
to draw lines parallel with the miter angles. Use the given saw blade bevel angles along these shifted miter lines to cut the hip rafter side cut
angles at the hip rafter tails.

Hip Rafter Backing Depth
Draw a line on the side of the hip rafter using this dimension.


The Hip Rafter Plumb Lines are cut before you back out the hip rafter
After the hip rafter is completely laid out and the plumb lines are cut use the hip rafter backing angles to edge bevel the hip rafters for the correct
hip rafter backing angle.

Witches Cut
After the hip rafter is cut the tail of the hip rafter will look like a cut that only witches could cut.

