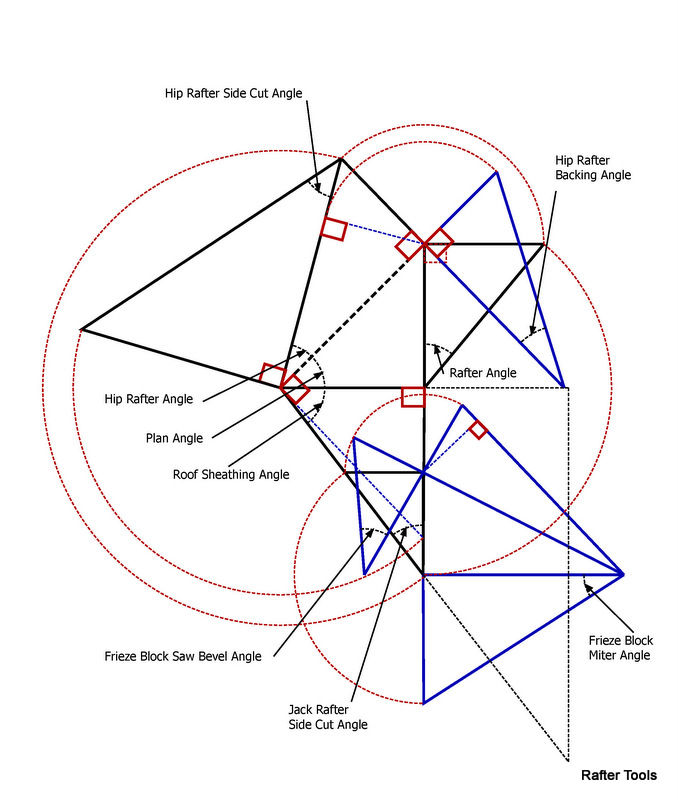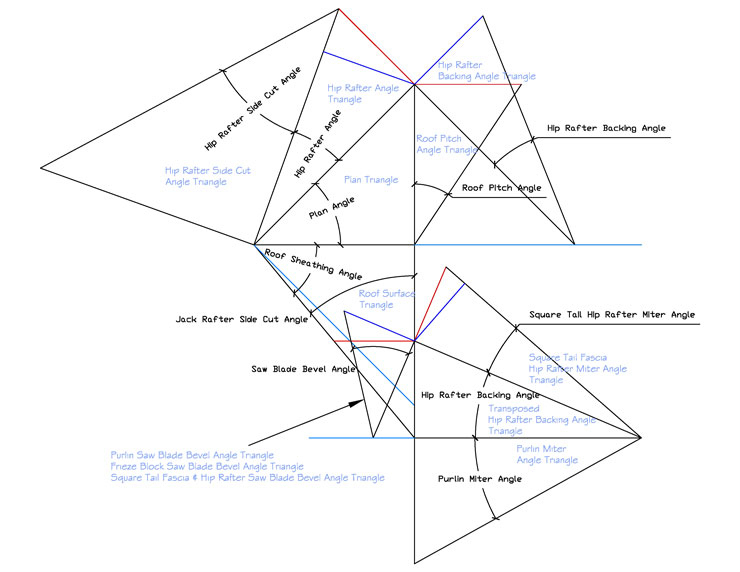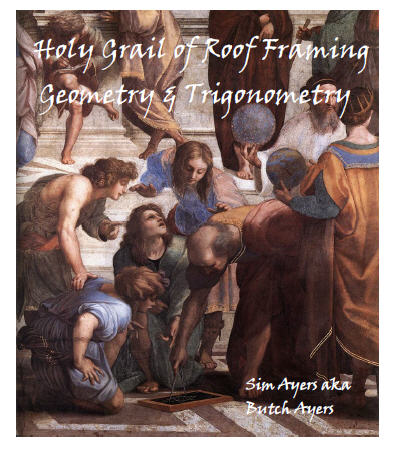Carpentry Certification in Roof Framing Geometry:
Canadian & American Geometric Roof Framing Development using a steel framing square.
DownLoad
Shorter version with no explanitions of the drawings.
DownLoad
Download the Canadian & American Geometric Roof Framing Development using a steel framing square PDF file. Then draw out the Geometric Roof Framing Development using a steel framing square on a piece of plywood or MDF and have someone take a picture of you and the drawing. Then send the picture to support@raftertools.com to be included in our Carpentry Certification in Roof Framing Geometry. Note: you do not have to draw out the Canadian & American Geometric Roof Framing Development. It can be any type of roof framing geometric drawing on a piece of plywood or MDF to be included in our Certification in Roof Framing Geometry web page. The drawing must include at least 8 roof framing angles and be drawn using a framing square or straight edge and compass.



