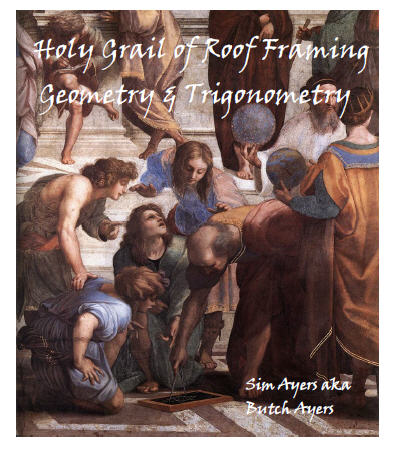Help... still need a better help file..Ok.. working on it. Where's Louis Mazerolle when you need him. This help my not be anything like "Traite Theorique et Pratique de Charpente", but I'm working on it.
Current version 2.62 functions supported help file links:
Quad Tetrahedra Analytic Algorithm Technology
- Frieze Block Angles
- Purlin Rafter Angles
- Square Tail Fascia Angles
- Bay Window Roof Rafter Angles & Lengths
- California Baywindow Roof Rafters
- Hexagon Rafter Angles & Lengths
- Polygon Rafter Angles & Lengths
- Timber Framing Angles
- Hawkindale Angles
- Irregular Hip Rafters
- Irregular Hip Rafters With Equal Overhang
- Jack Rafter Lengths
- Jack Rafter Layout Marks On Hip Rafters
- Standard Rake Walls
- Plan A Hip Rake Walls Rotated into Roof Surface Plane
- Plan B Hip Rake Walls Rotated into Roof Surface Plane
- Plan C Hip Rake Walls Rotated into Roof Surface Plane
- Tetrahedron Angles and Tetrahedron Framing Square Usage
- Dihedral Angles
- Hopper Angles
- French Compagnon Roof Framing Kernel Angles and Framing Square Usage to geometrically draw out a bastard hip using a framing square.
- Crown Molding Miter and Bevel Angles Calculator for Compound Miter Saw Settings and Rake Crown Molding Miter and Bevel Angles,Polygon Crown Molding Miter and Bevel Angles, Radius Bullnose Crown Molding Miter and Bevel Angles and width, Horizontal to Rake Crown Molding Miter and Bevel Angles .
- Polygon Crown Molding Miter Angles and Bevel Angles
- Unequal Pitched Gable Rafters with Unequal Plate Heights
- Alhambra Granada Ad Quadratum Ground Plan
- Segmental Arches
- Gothic Arches
- Lofting -- Plotting Ellipses for Arches or Groin Vaults
- Groin Vault Plotting -- Lofting Equal Height Ordinates for Elliptical Cross Vault
- Alhambra Granada Ad Quadratum Ground Plan Roof Rafters
- Clipped Hip Rafter Octagon Roof Framing
- Prow Rafter Roof Framing Angles
- Octagon Rafter Angles & Lengths
- Octagon Roof Framing 4 Butt Hip Rafter Method
- Octagon Roof Framing 4 Butt Hip Rafter Method with Purlin Structural Ring
- Octagon Roof Framing With Hip Rafters Mitered
- Octagon Roof Framing with Gazebo Cupola
- Pyramid Roof Rafters for Bastard Hips
- CutIn Dormer Shed Roof Rafter Calculator
- Pitch Break Roof Rafter Calculator
- Dormer Shed Roof Rafter Calculator
- dévers de pas for WorldSkills Carpentry Competition Calculator
- Circular Stairs Calculator
- Spiral - Helical Stairs Calculator
- Tangent Hand Railing Calculator
- Gambrel Roof with Crow's Beak Calculator
- Trapezoid With Unequal Overhang Calculator
- Trapezoid With Equal Overhang Calculator
- Platonic Solids Calculator
- Archimedean Solids Calculator
- Rafter Tools+ for iPhone Help Files
- Hip Rafter Offset/Shift Drawing Examples
Use this link to view irregular hip rafter layout
How to Precisely Layout an Irregular Pitch Hip Rafter
View the Irregular Hip Roof Valley Rafter Framing Blog
for how to layout the hip rafter backing depth mark and the hip rafter side cut mark for Hip Rafter side cut angles.
View the Hip Rafter Roof Plane Alignment Blog
for more examples of the Hip Rafter Plumb Mark Line Shift on equal pitched roofs.
View the Hip Rafter Plumb Mark Line Shift Blog
for more examples of the Hip Rafter Plumb Mark Line Shift on unequal pitched roofs.
View the Hip Rafter Offset Blog
for more examples of the Hip Rafter Offset Line on unequal pitched roofs.
PDF Files
- Irregular Hip Roof Framing Geometric Development
- Framing Square Usage for Tetrahedron Geometric Development
- Canadian & American Geometric Roof Framing Development using a steel framing square
- Polygon Rafter Tables Using A Steel Framing Square
- Compound Miter & Bevel Settings for compound joinery of Archimedean Solids
- Compound Miter & Bevel Settings for compound joinery of Platonic Solids
- Martindale's Bin and Hopper Angles Case Study 3
- Tangent Hand Railing Geometric & Trigonometric Development



